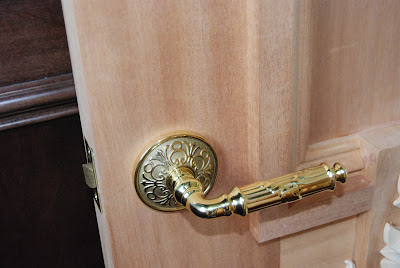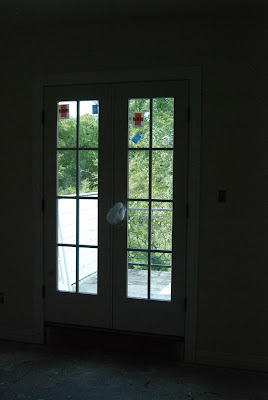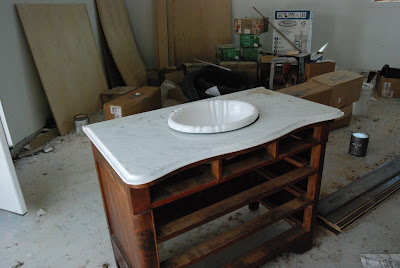
This is a frame that will be used in our photo booth
Close up of the flowers on the frame
Outdoor signs to direct incoming guests
This is the sign post that will be planted out by the road so no one misses our drive
This is the seating chart











Tons of Hydrangeas
Peach Hypericum
Baby Blue Eucalptus
Polar Star White Roses
Peach Roses
First Lady Roses
Veronica
English Ivy Variagated
English Ivy - green










 This is seriously fun!
This is seriously fun!
I am trying to not only house the books, but also keep it pleasing to the eye and make it personal for both Mike and I. The hard part is that I have a TON of stuff and Mike has very little - but we are working on that!
The flags are from each of our Fathers funerals as they both served in the military. We plan to put the flags in wooden boxes and then I want to make shadow boxes with each ones medals.
Although neither Mike or I are hunters, these antlers - purchased at Magnolia Gardens Auction House in Hockley TX. made an interesting 3-D effect.
I had to make one shelf with my sidesaddle collection of antique stirrups and some other gifts people have blessed me with!










 A collection of "OPPS" pics and explanations from the construction of the house!
A collection of "OPPS" pics and explanations from the construction of the house!
First off - those very very long beams were 2x4's and thankfully one of my daughters friends noticed it and said they needed to be changed to 2x6's. This is a load bearing wall!!

This set of french was installed backwards resulting in a huge water leak during hurricane Harvey
The water leaked down into our kitchen and ruined the newly installed dry wall ceiling
The trim guys put the double oven insert so low - I would have had to lay down on my belly to see if something was done in the bottom oven. This had to be redone.
The kitchen cabinet hardware was sent with screws that were too short.
The microwave hutch still does not work properly. When opened it lays on top of the microwave instead of in the brackets that should keep it flush with the top.
The workers kept opening my crank out windows and leaving them open in the rain. They broke 2 of the sets of openers and left one window open. I was unable to close it until the window guy came out to disassemble the crank.
Opps - someone hit a glass panel in our breezeway door and did not admit to it.
Still dealing with this Opps. This tub had a drain that runs beneath it - there for raising the height of the tub by over 4 inches. The beautiful marble has to be demoed and we have to build up the platform to support the tub and then marble and tile it again.
This slipper tub was hooked up and when I went to clean it out - found a huge leak coming from the brass fixtures. Water leaked downstairs and collected in the laundry room light that now no longer works.
A few more:
The kitchen flooring was installed and was twice as thick as regular tile - so the dishwasher and the refrigerator did not fit.
The orig AC company I originally worked with did not install any vents for any of the bathrooms or the kitchen so my kitchen vent hood is really a very expensive light and there is no way to install vents in the laundry room, mud room bathroom or the exercise room bath.
The brand new freezer that has never been used but been in storage for over 2 years became home to a field mouse - who chewed through some of the wires. Repair man coming this Friday to work on that issue!










Closets
23 Oct 2017 6:33 PM (7 years ago)

Mine
In the back of my closet is my sewing room!
...and his!











This is the flooring we chose to go on the upstairs landing, down the hallways and into the bedrooms.
We chose to stay with the mahogany stain in the library. I will find a beautiful antique rug for this room to diversify the color without compromising the look of the room.
This is the master bedroom. We chose a honey colored wood for this room to keep it light and cool looking.











Here is an updated pic of the kitchen .
Door and drawer hardware is being installed and the glass is in the decorative door as well as the glass shelves
We had the oven raised, so now instead of having a large tray cabinet - there will be a bottom drawer and a top narrow cabinet where I can put baking sheets. I cannot tell you how happy I am we made this change!
This is one of the sink faucets in the master bathroom. It has sentimental value because this is the same faucet my parents had in their bathroom.
This is Mike's closet. I put a mirror above the seat which I wish now I had done something like this in my closet.
I loved working with a company called Milstead glass. They were so professional! This is the exercise room where you can see one wall is completely mirrored. Lily needs to get on the tread mill!
Here is one of the upstairs bathrooms. I am so glad that one of my neighbors happened to stop by when they were about to bring this tup up the stairs. It is cast iron and weighs a LOT. Butch helped them to carry it up without doing damage to the stairs! God Bless You Butch!!! I have a beautiful piece of beveled glass that will be placed over the window to give it a more antique feel.

We are really excited and things seem to be moving along but there is still quite a bit to do before we are really done and ready to move in. The plumbing still needs to be run from the well to the house. The wood floors and carpet need to be installed. The painters need to come back to finish touch ups. A band of decorative tile needs to be put on above the tile in the above bathroom. Door knobs, drawer pulls and clothes rods need to be installed. The master tub will hopefully go in today. The electrician needs to hook up the hot water heaters and finish installing 4 bathroom lights as well as get the kitchen antique hanging fixture working. I am sure there is more -
We got a bid for a sprinkler system .. it was high but the company has great reviews and was recommended to us. We also need to get a final grade on the front lawn and then start bringing in good garden soil for the beds as well as get some kind of grass growing because come April 2018, it has to be wedding ready!!











The plumbers started today and this afternoon I went down to take a peek. They have installed 1 toilet, 1 sink faucet, several toilet rings in the floor for others and they were working on the kitchen sink and dish washer! This is the mudroom bathroom.
Mike and I spent all weekend working so hard on the house doing what is called a final clean. That is a bit misleading as it is not really the 'final clean', it is just the big clean where you take all the tape of the window panes, get rid of all the dry wall silt and make endless trips to the dumpster with garbage! Mike is so thrilled with the library...me too!
Another part of what we did was put in all these shelves. We can move them later if we need to have more or less room to accommodate books and such.
I just had to post this - but in all honesty, this picture does not come close to doing it justice. This is the chandelier in the dining room. It looks spectacular lit up - especially in the evening.
I can't wait to get our dining room table set up beneath it!










Lights On!!
27 Sep 2017 7:28 PM (7 years ago)

Not only are more light fixtures being installed - but the electricity is on in parts of the house!!! SQUEEEEELLLL!!
This is the library and one of my favorite fixture finds!
This is the entry hanging fixture. It is huge - but just the right size for this.
This is a circa 1880's oil converted to electricity fixture I found in California. The glass globes and inserts are not in it yet.
These are 3 matching heavy brass lights in the butlers pantry.
OPPPPPS... someone broke a glass panel in the door off the car port and did not tell me...sigh










More Tile Work!
26 Sep 2017 5:17 PM (7 years ago)

I can not wait to run my first bath in this tub!!! The actual tub is not in the hole yet!
I am so thrilled with the tile work. This picture does not do it justice.
Although I know it will be hot in the summer - we chose black slate for the large and Juliet balconies.
The dry wall guys came and finished this window and the tile guys grouted this bathroom. They still have to trim out this with a mother of pearl tile and then the slipper tub will be installed...I already feel badly for the gentlemen who have to lug that thing up the stairs.










 The light fixtures are being installed! Here is what is up so far:
The light fixtures are being installed! Here is what is up so far:
There are actually 3 of these pendant lights over the eating bar. If you look closely you can see where the dry wall was repaired today on the ceiling.
This is the partially assembled dining room chandelier....and Mike!
There are 3 wall sconces going up the stairs.
4 outside lanterns like these in the courtyard
..and 2 lanterns like this on the upstairs porch.











So the granite guys cut the hole for the stove top and placed it in. It is hard to see and not hooked up - but cool none the less!
This is my sewing room
This is the new french door.
This little window above where the slipper tub will go still needs to be finished out.
Here you can see the unfinished window as well as the tile in this upstairs bathroom.
















 Squeeeeellll! Here they are - hope they get them framed so we can have them installed soon!
Squeeeeellll! Here they are - hope they get them framed so we can have them installed soon!
 Mike and I moved in a few pieces anyway!!
Mike and I moved in a few pieces anyway!!

 Throughout this project we have gone through a series of highs and lows. It is so much fun to reach a place you have only dreamed about - a few examples of that would be when the framing started to go up and you could see the outline of the house, when the sheet rock went in and all that open space all of a sudden became individual rooms and just recently when the light fixtures were installed.
Throughout this project we have gone through a series of highs and lows. It is so much fun to reach a place you have only dreamed about - a few examples of that would be when the framing started to go up and you could see the outline of the house, when the sheet rock went in and all that open space all of a sudden became individual rooms and just recently when the light fixtures were installed.

 Loving these!!
Loving these!!
































































































 They came in and I love them!!
They came in and I love them!!
